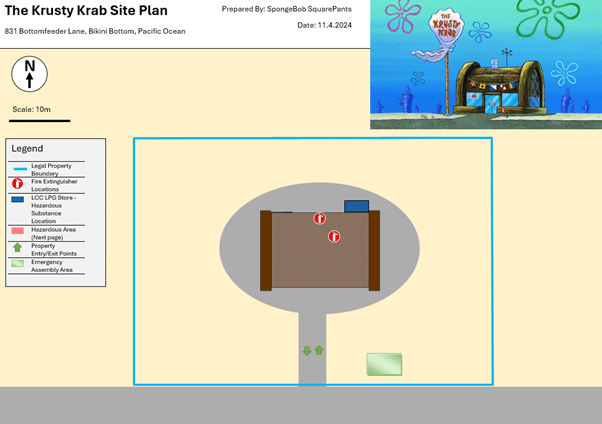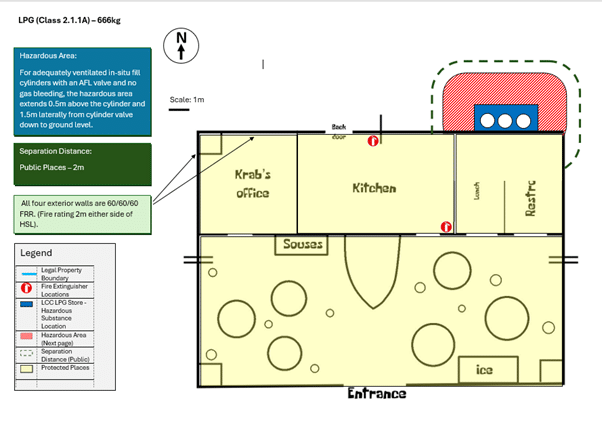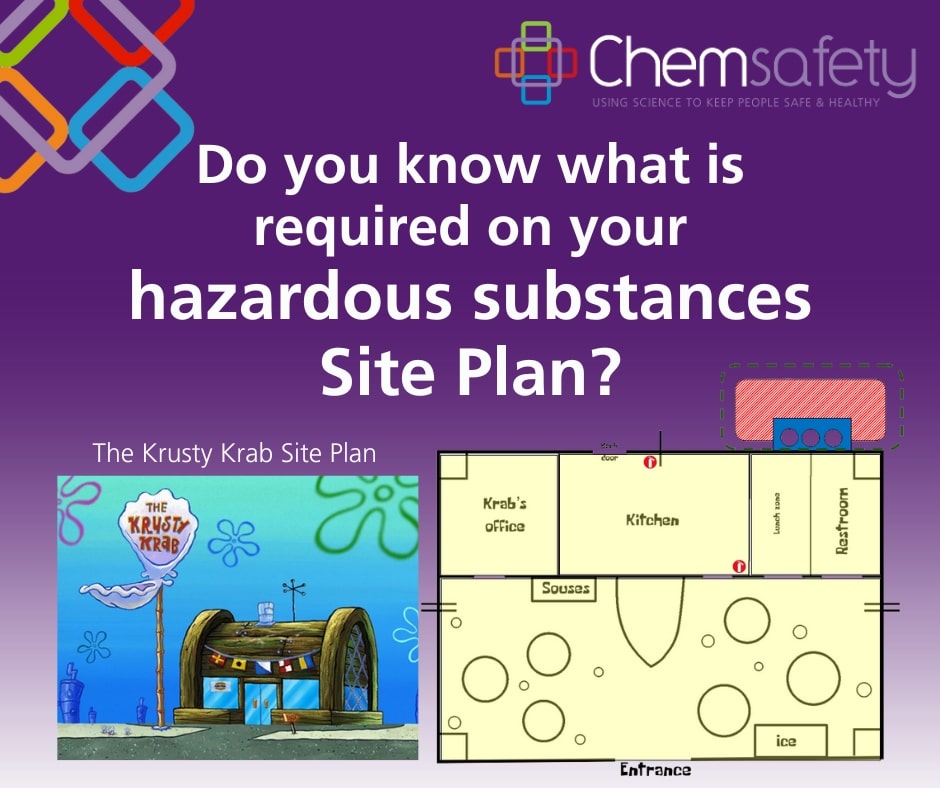You may be finding your compliance certifier asking for changes to site plans that have been accepted in the past. While this can be frustrating, it is with an eye to continual improvement and reflects increased rigour from WorkSafe during audits of certifiers and increased expectations.
Our hazardous substances consultant Mackenzie Cox has written this short piece outlining what is required on your hazardous substances Site Plan.
- In November 2023 WorkSafe held a webinar for certifiers to clarify the requirements and expectations for hazardous substance site plans required for Location Compliance Certification. The main points of the webinar included the following:
-
- The PCBU with management or control has the responsibility to have a site plan available for inspection. This means they are responsible for producing one or having someone else make one for them. It is not the certifiers’ role to produce a site plan.
- A site plan is a health and safety control. It is there to protect the health and safety of any person on a site, whether a worker, contractor, or emergency services. A site plan should be clear and easy to understand, while including all of the requirements detailed in the regulations.
Details required on a site plan:
- PCBU name and site address
- Inclusion of a north point, accurately oriented
- Dimensions in relation to the legal boundary
The legal boundary of the site in which the hazardous substance location (HSL) is situated is to be shown on the plan. For large sites (e.g. a farm, golf course, national park) it may not be necessary to show the legal boundary of the entire site. That part of the boundary closest to the HSL may be sufficient. - Inclusion of a scale
A scale bar is preferable to proportion statement for example 1:200 @ A3. - A legend or key (where relevant)
- All hazardous substance locations within the workplace
- Separation distances to protected/public places (Classes 2, 3, 6 & 8)
- Controlled zones (Classes 4 & 5)
The extent of the prescribed separation distance (or controlled zone) must show on the site plan by way of a ‘perimeter´ or ‘radius line’ around the HSL (for both protected places and public places). It is not sufficient to show the HSL and then state the actual distance to the extent of the separation distance without showing the actual extent.
- Hazardous areas
Hazardous areas do not need to be shown 3-dimensionally. 3-D is informative, but not a prescribed requirement for a site plan.
Hazardous areas must be marked on the plan (preferably cross hatched for zone 1 and hatched for zone 2 as detailed in AS/NZS 60079:10.1 – 2009). It is not sufficient to show the HSL and then only state a distance from the HSL to the outer boundary of the hazardous area.
If the dimensions of the designated area are not easy to determine from the scale, then the distance the area extends in the horizontal plane should be stated.
How am I supposed to fit this onto one plan?
A site plan does not have to fit on one page. Ideally your site plan will include;
- A cover page featuring the whole site, such as an aerial view of the entire site with the legal property boundary highlighted. This can be found on the regional GIS maps (e.g. Canterbury Maps https://mapviewer.canterburymaps.govt.nz/). A north arrow and scale will be required on this page as well.
- A second page showing the hazardous substances location (HSL) in detail – the extent of this should be sufficient to identify surround features. This will also need to include a north arrow and scale, as well as the HSL, the hazardous area drawn to scale (also include the hazard statement), separation distances to public and protected places (or controlled zones if your HSL has Classes 4 or 5).
- Additional pages for each HSL, until all locations have been mapped out in detail.
Common Issues
Issues we consistently see with site plans that make them non-compliant are;
- Site plans that are too busy/cluttered. Keep it simple and easy to read. If you have plans showing emergency equipment (extinguishers, spill kits, first aid, safety showers, assembly points) keep that detail to a separate page in your set of plans.
- No accurate hazardous area or separation distance. These need to be to scale.
- No scale.
- Trying to squeeze everything into one page.
- No key.
- No hazardous area statement.
We are always happy to review our client’s site plans and provide feedback to help get them compliant. In recent years the need for specialists in developing hazardous substances site pans has been identified, and several companies now offer this service.
Below is a cartoon example of a compliant site plan.



